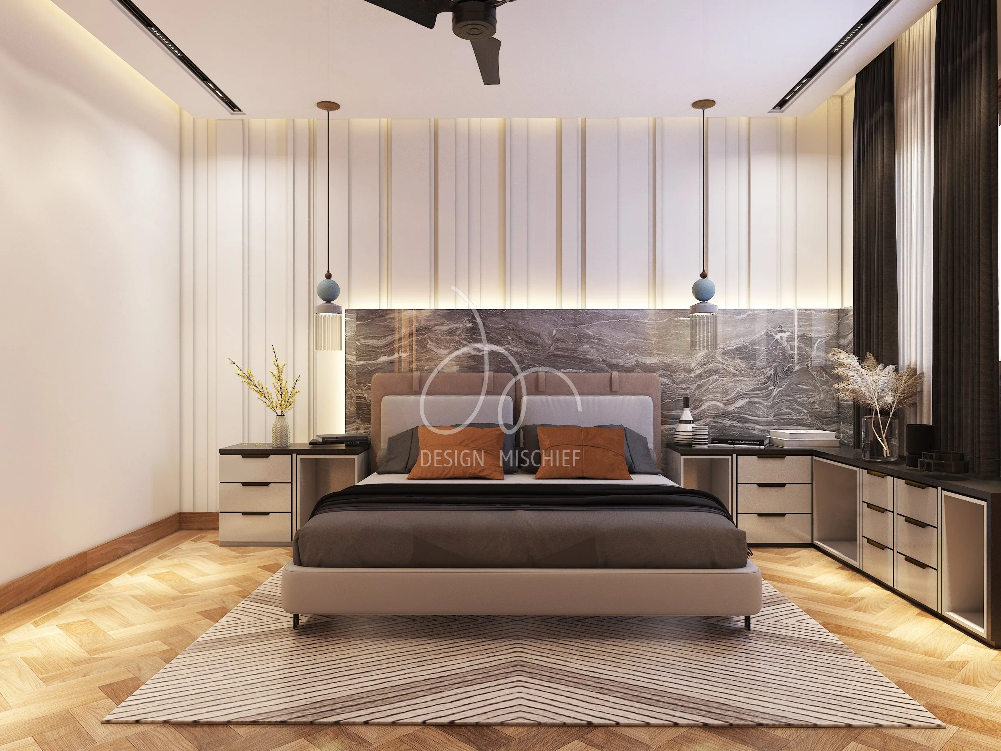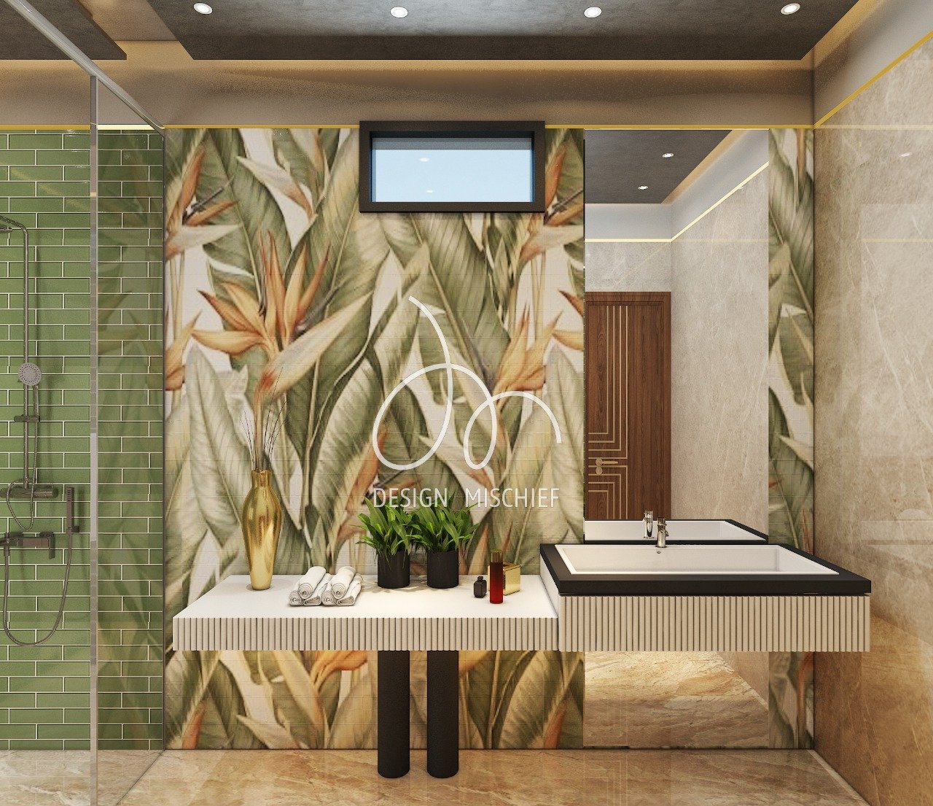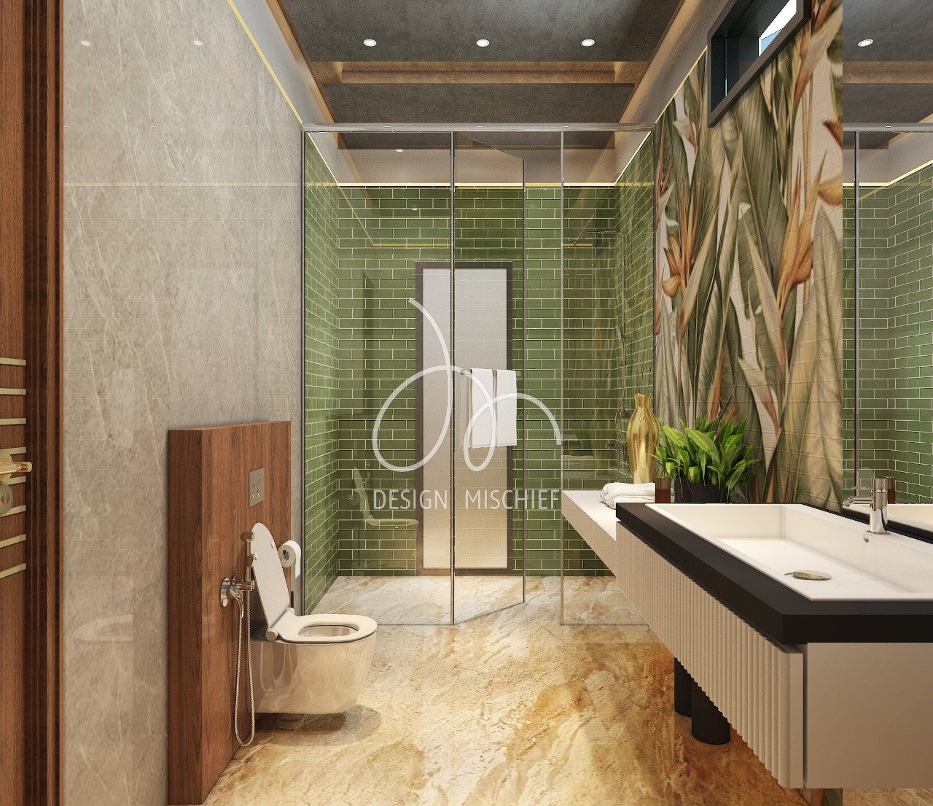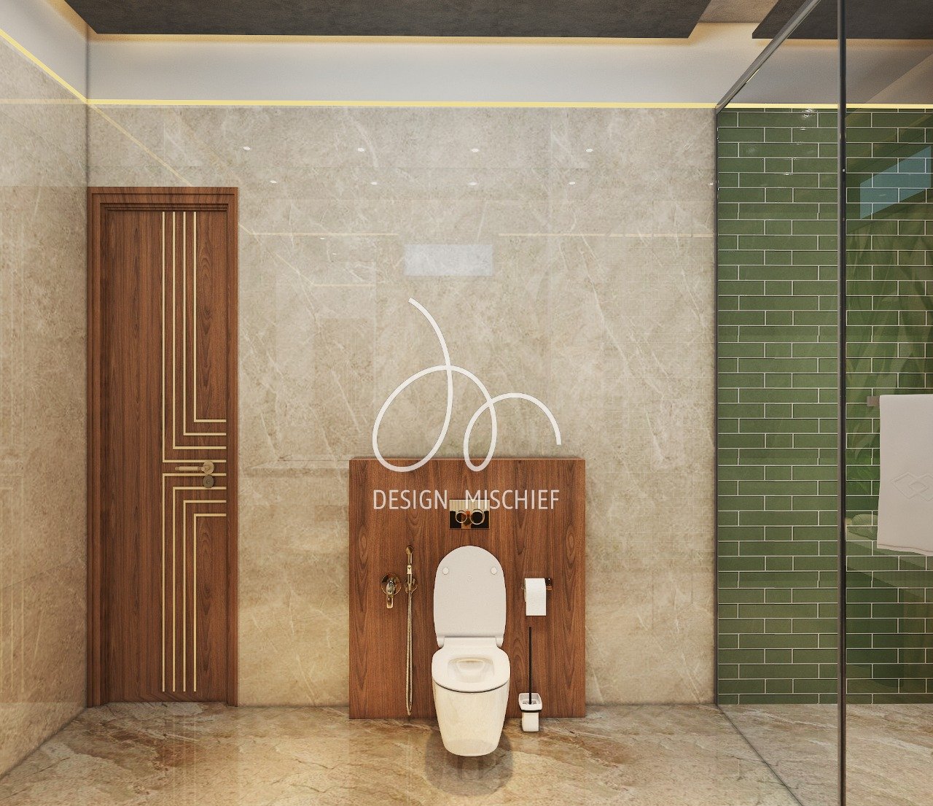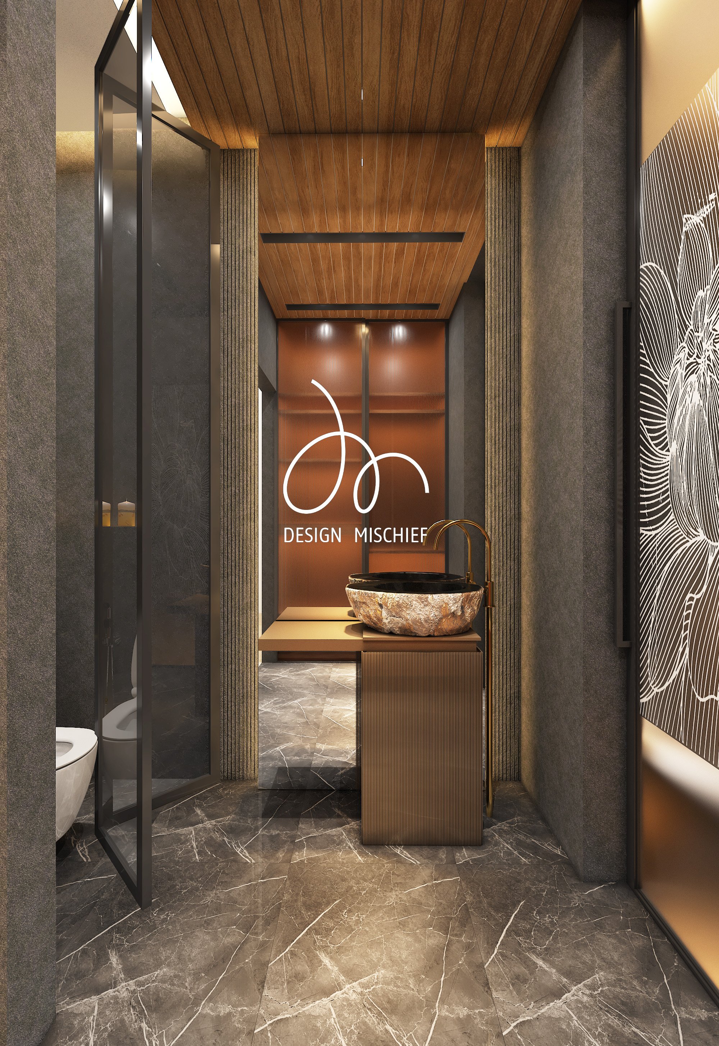
AREA:- 3200 sq/ft
LOCATION:– Tharjwala, Punjab.
CLIENT:- Bhullar’s
START DATE:- 25TH April 2019.
//A Neo-Classical abode located in a small town surrounded by lush green farms.//
Grandeur, symmetry, clean lines, and coziness inform the design of this house. The back door opening to a pond creates a serene atmosphere for the residents. Smooth elements placed against classical symmetrical patterns create a fusion that the family will enjoy. Each room has been carefully designed with the individual needs of its members in mind. The team embraced the challenge of creating an airy, daylight-filled sanctuary, expressed through a duplex layout where areas are connected by grand passages, highlighted by rich flooring and intricately detailed arches.
The concept was to balance modern trends while preserving the traditional essence of the area. White ivory walls, PVD-coated gold metalwork, and Volakas flooring define the space, while wooden furniture set in classical structures adds a sense of home. Airy fabrics paired with cozy lighting are the perfect finishing touches. Fresco paintings add a vibrant pop to the decor, leaving visitors exclaiming, 'Interesting.' Intricate details on the ceilings and floors evoke classical memories, reimagined in a modern palette.





